I’m married to a chef, so naturally having a nice kitchen was pretty high up on our wish list. But nice isn’t the way that I would describe our kitchen when we first moved in. It boasted the original 1950’s cabinets that had been refaced, laminate counter tops and an awkward cabinet that hung down making conversations between the eating area and main space nearly impossible.
When we purchased the house, we were naive enough to think that little paint and new appliances would be all needed to make the space livable. It didn’t take long for us to realize our mistake. The upper cabinets were so low a coffee maker couldn’t even sit on the counter, that awkward dividing cabinet loomed over valuable counter space. There weren’t enough outlets, the stove wasn’t in a very convenient position being stuck in the way and the dishwasher was across from the sink.
We lived a couple of years like this before finally tackling the project. This was the biggest renovation to our house and we did almost the entire thing ourselves. Soon the entire space was gutted down to the studs. A far cry from the new coat of paint we had originally planned on. I’ve always dreamed of a white kitchen but our pocket books said otherwise. So we purchased semi-custom, unfinished cabinets and painted them ourselves. We were fortunate enough to find a leftover piece of granite clearanced out making the upgrade to solid surface a bit more reasonable.
The idea of adding classic and cottage style was especially appealing to me. We used leftover pine flooring from our dining room and hung it horizontally on the walls. Thick crown modeling made the cabinets feel really high end. I then a took a little chance and painted my ceiling aqua, adding just a touch of color to the space. And the corner breakfast nook with new windows might just be my favorite part.
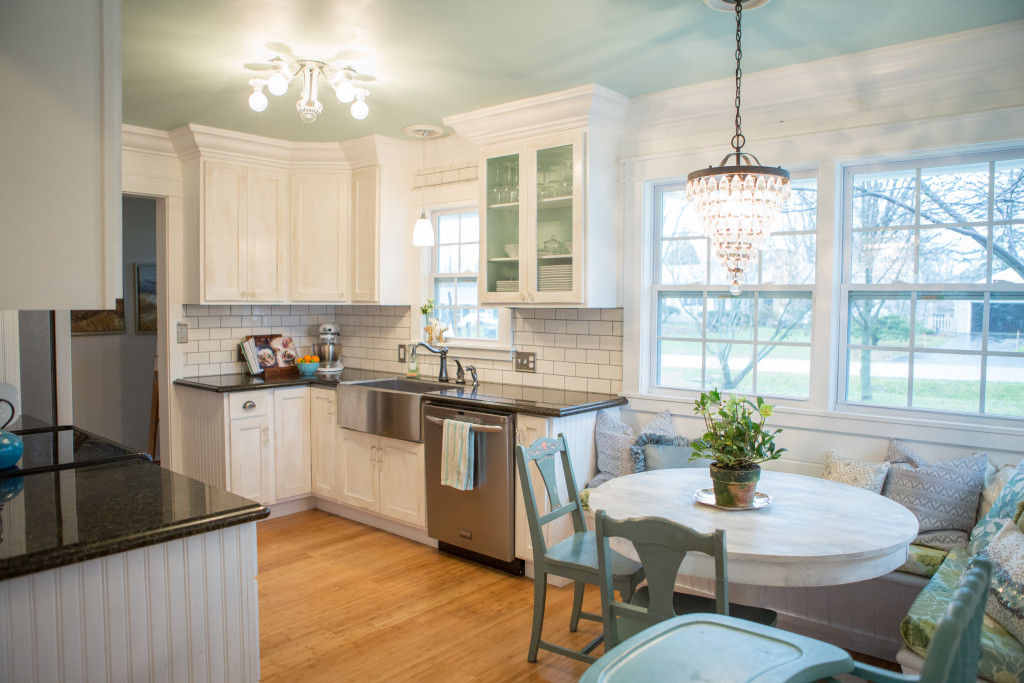
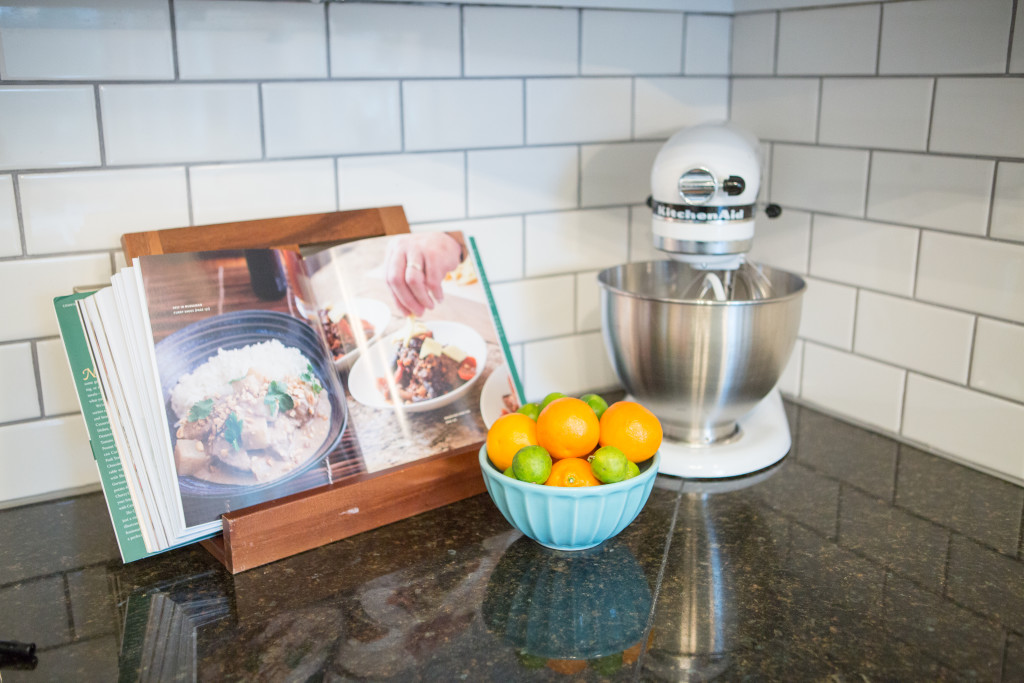
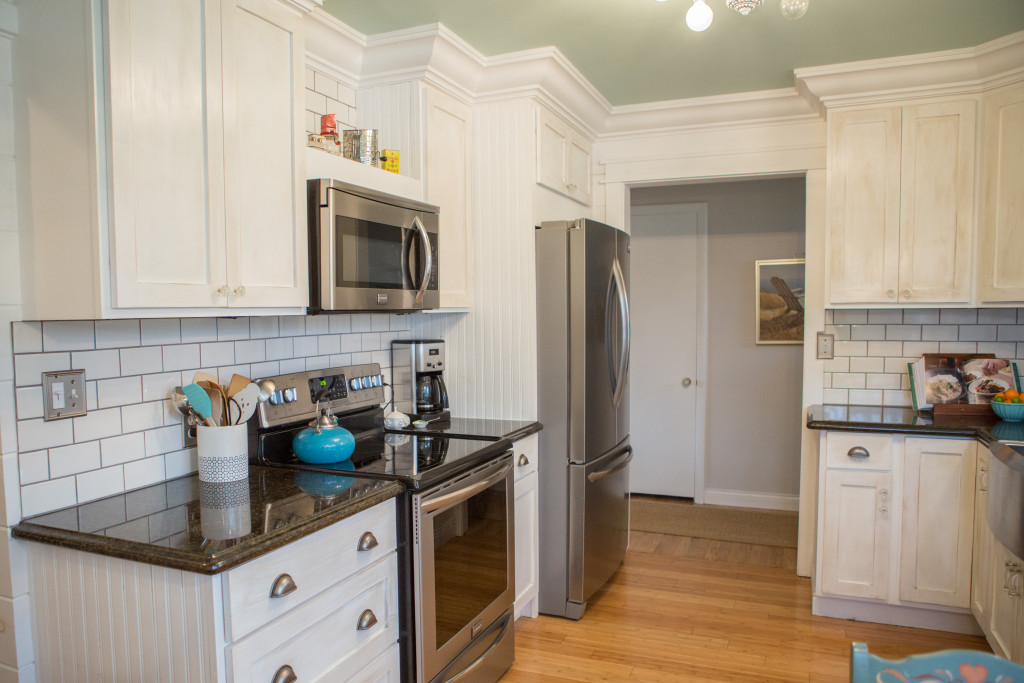
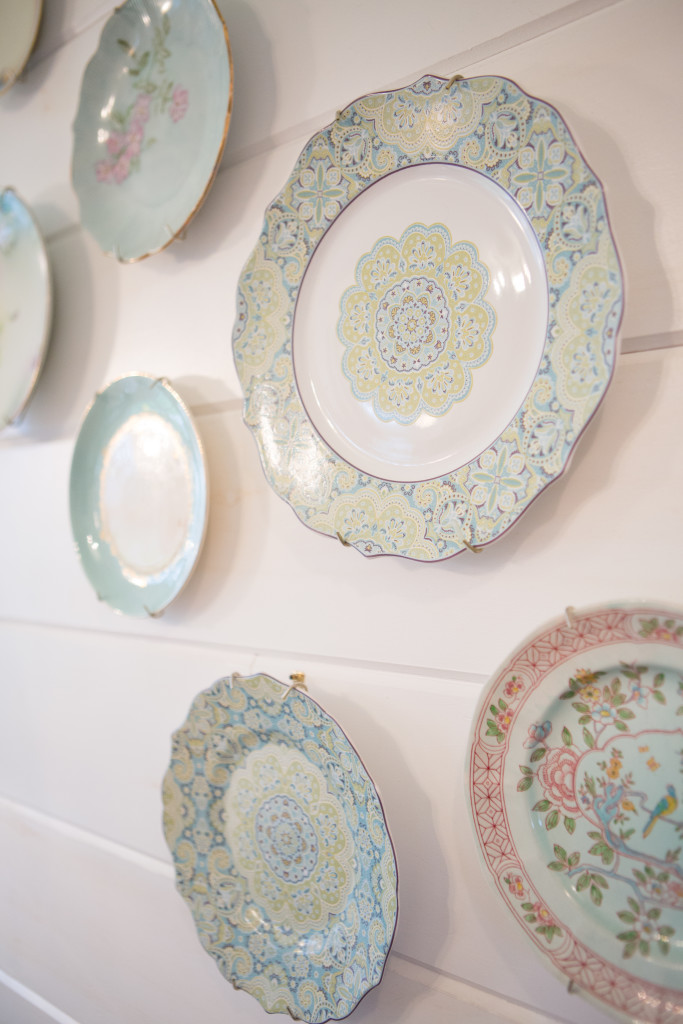
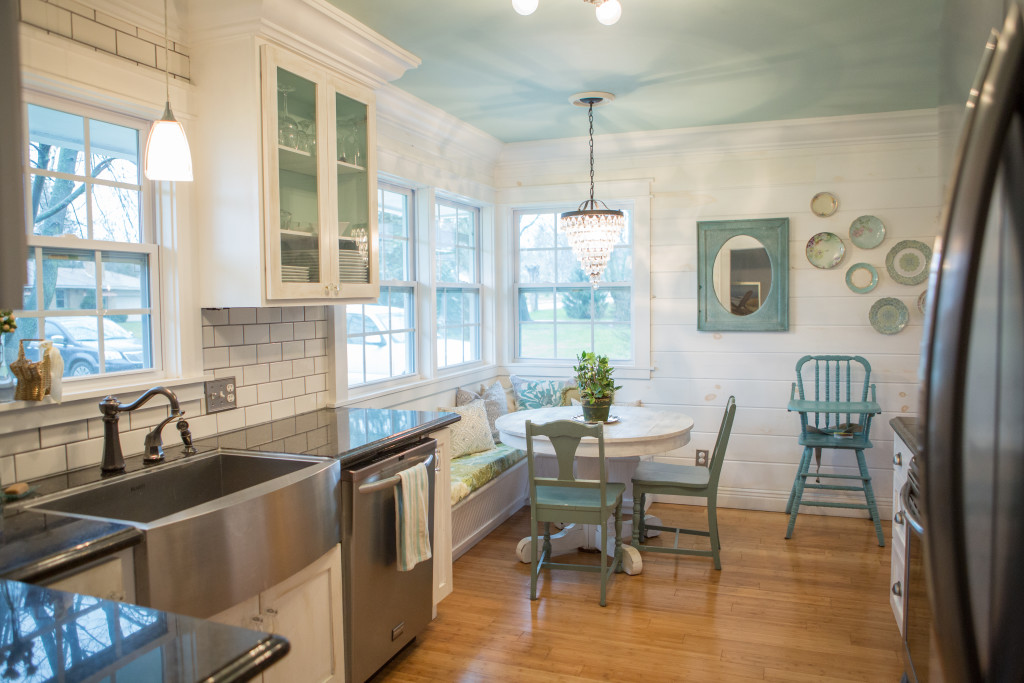
Photography: Hetler Photography
In case you missed the first part of my home tour, you can see the living room here. And that little tidbit from Monday’s post about putting an offer in on a house, our offer was not accepted and their counter was not acceptable to us. We’re still searching!

[…] you missed the beginning of the tour, you can see the living room here and the kitchen here. Welcome to our little […]