I decorate and rearrange items in our home constantly. While the changing season are always a great excuse for a fresh start, I also find myself updating decor pieces just because. As such, I never feel like I’ve finished a space. There’s always another project to tackle. I like to live in a room before deciding if it needs long sheer curtains, a bold accent wall or any other extra special touches.
I haven’t felt like I’ve finished leaving my mark on this house. I still wanted to update the bathroom and add a little more charm to the guest room, I dreamed of new gold hardware in the kitchen (it looks amazing against the dark chocolate cabinets!), and a vintage armoire to hide our tv. However, we’ve moving on.
Today I’m sharing just a quick tour of what the house looked like when we moved in, and when we put it back on the market this summer. There weren’t any major renovations as the people before us had tackled most of that, but we still added our own personality and made it our own.
Just a refresher on the story of our house, it was a forclosure and the people that we had purchased it from, purchased it with the sole intentions of flipping it. I found this old picture of what it looked like previously and it was scary.
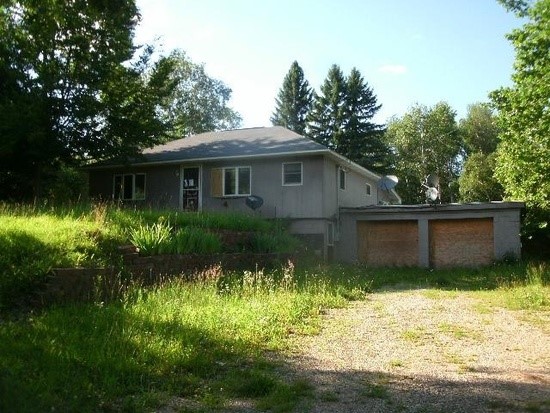
They gave it lots of love and it looked like the picture below when we purchased it.
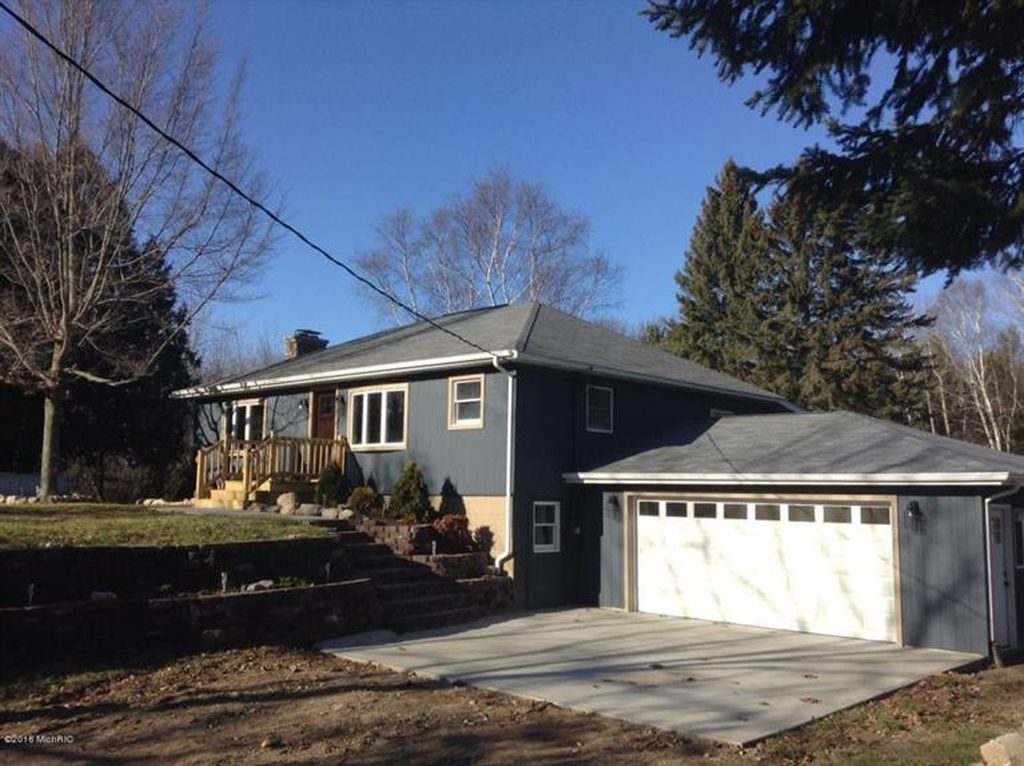
And now, with all the trees and landscaping she’s pretty cute… not the charming little cottage I’ve always dreamed of but we’re still proud to call her home.
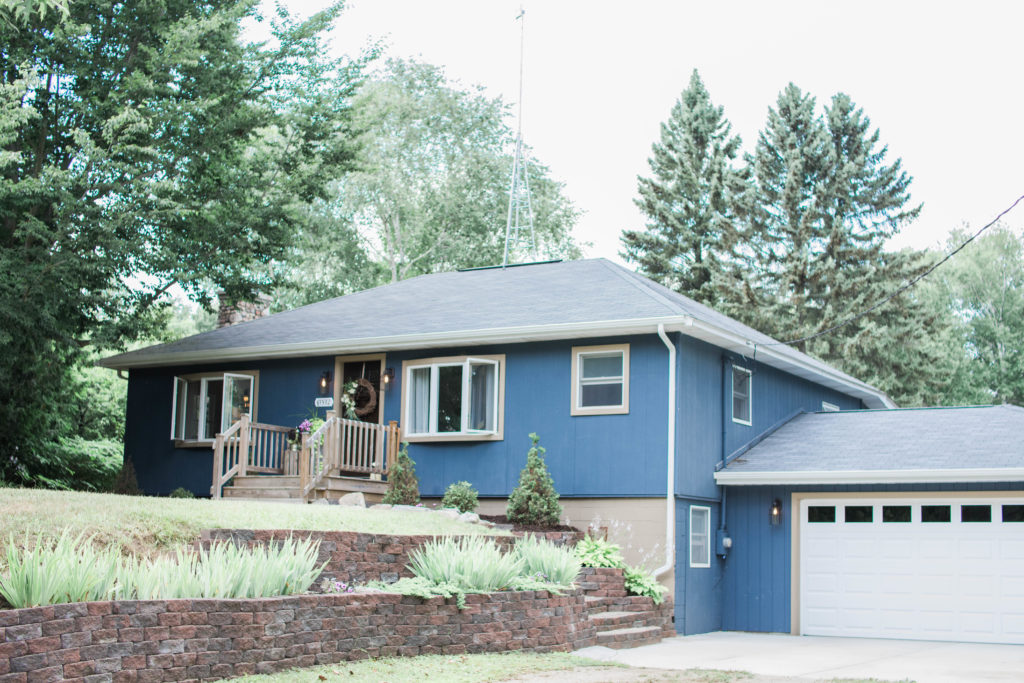
The Living Room & Dining Room
Moving inside, as you walk through the front door you immediately step into our combination living and dining room. We painted the walls, painted the mantel and the tile surrounding the fireplace and swapped out the light fixture over the dining room table.
Before:
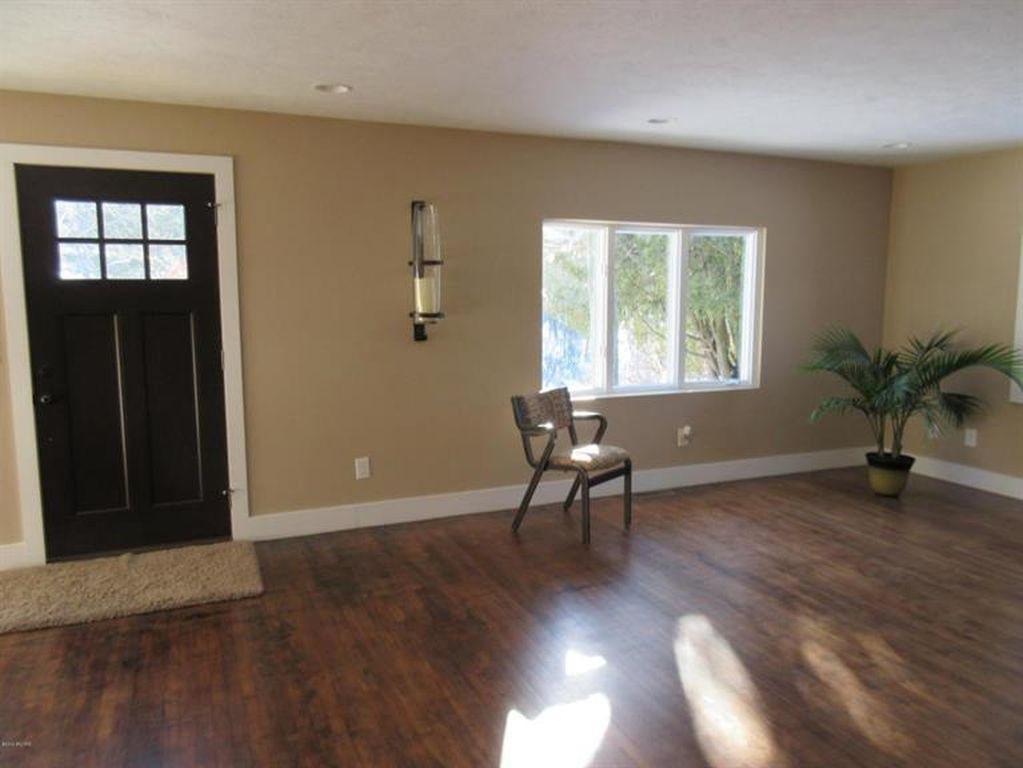
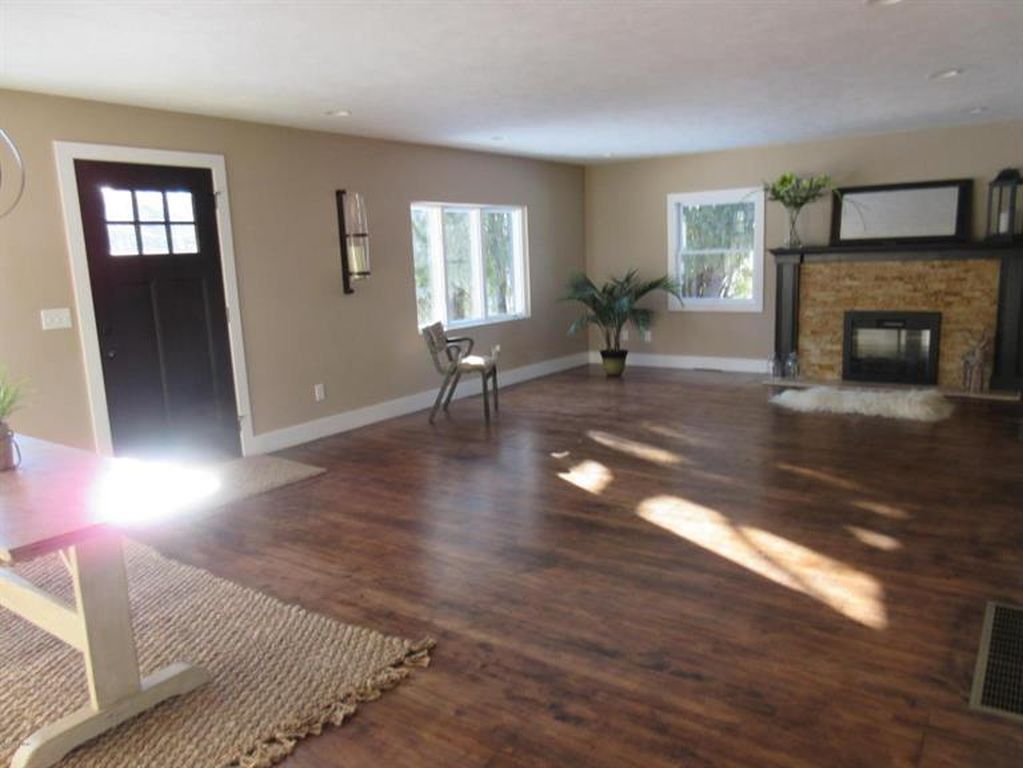
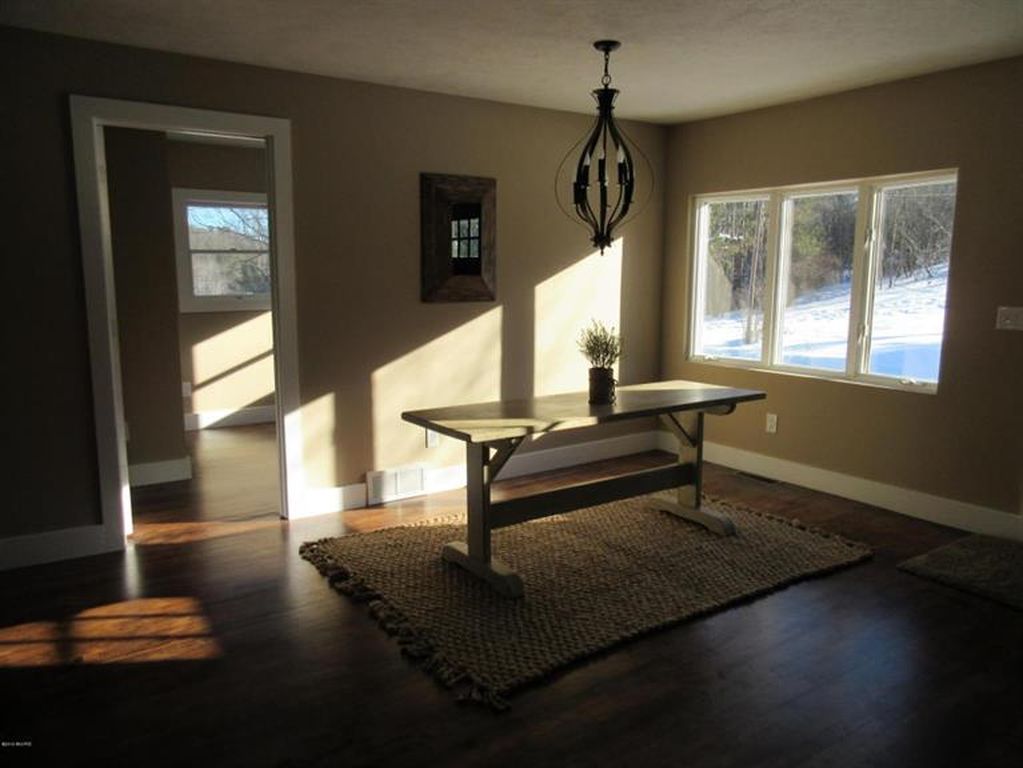
After:
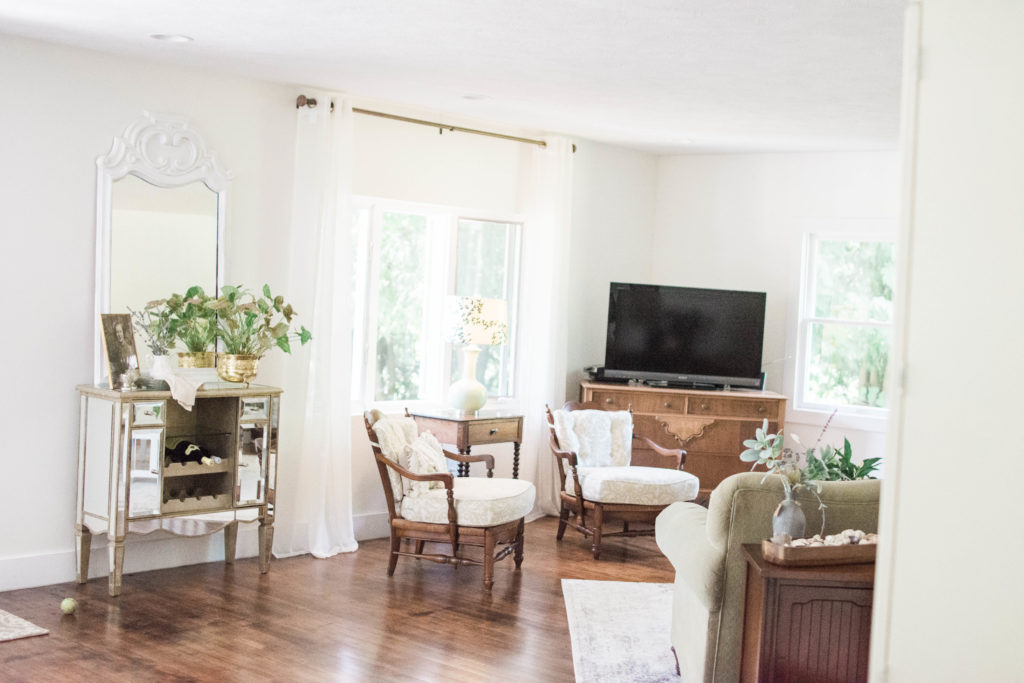
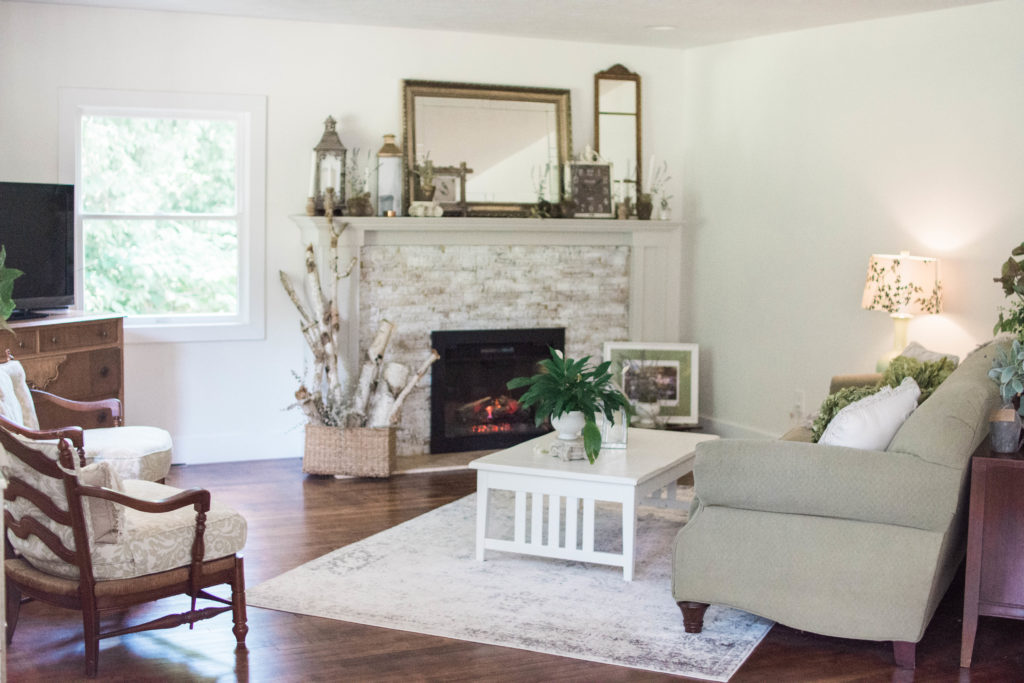
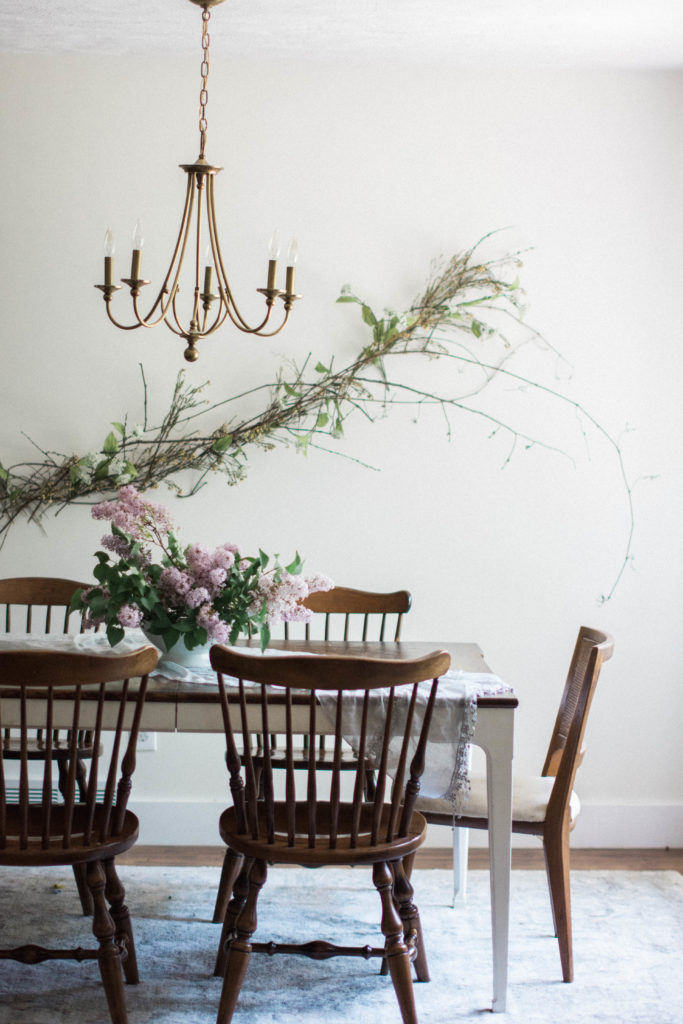
The Kitchen
This kitchen isn’t the white painted farmhouse kitchen that I’ve always wanted, but its nice and functional. Eventually I would have added brass hardware and a gold faucet. I was trying to convince my husband that we needed to swap out the standard sink for a big white apron front one, a battle I was loosing.
Before:
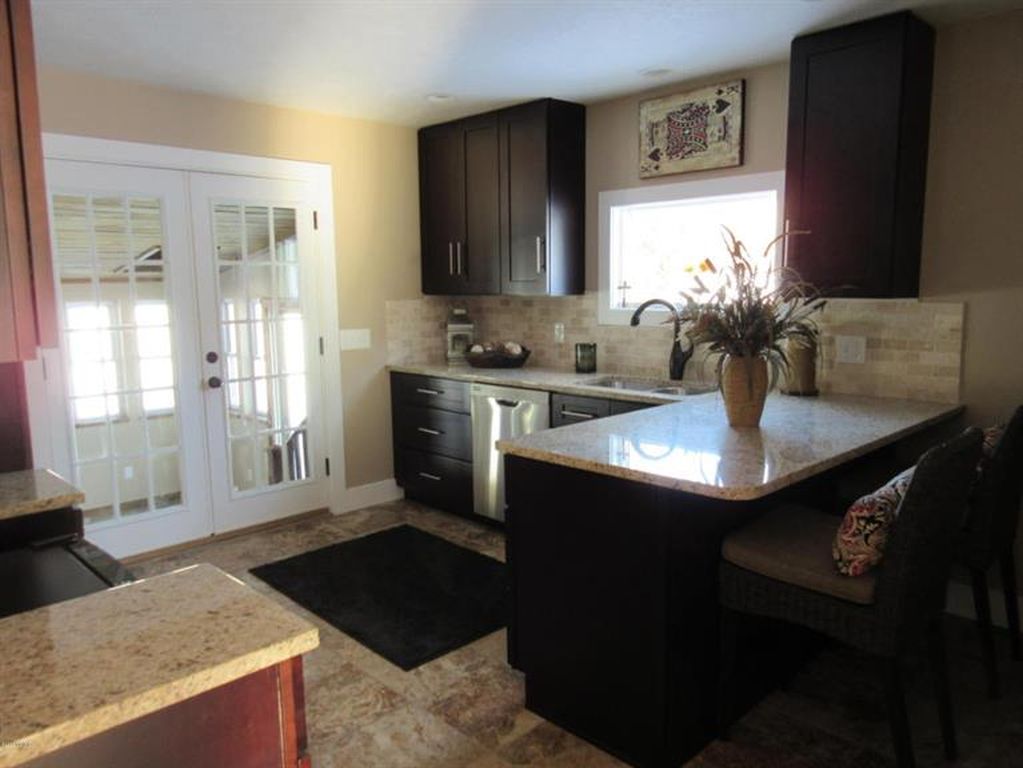
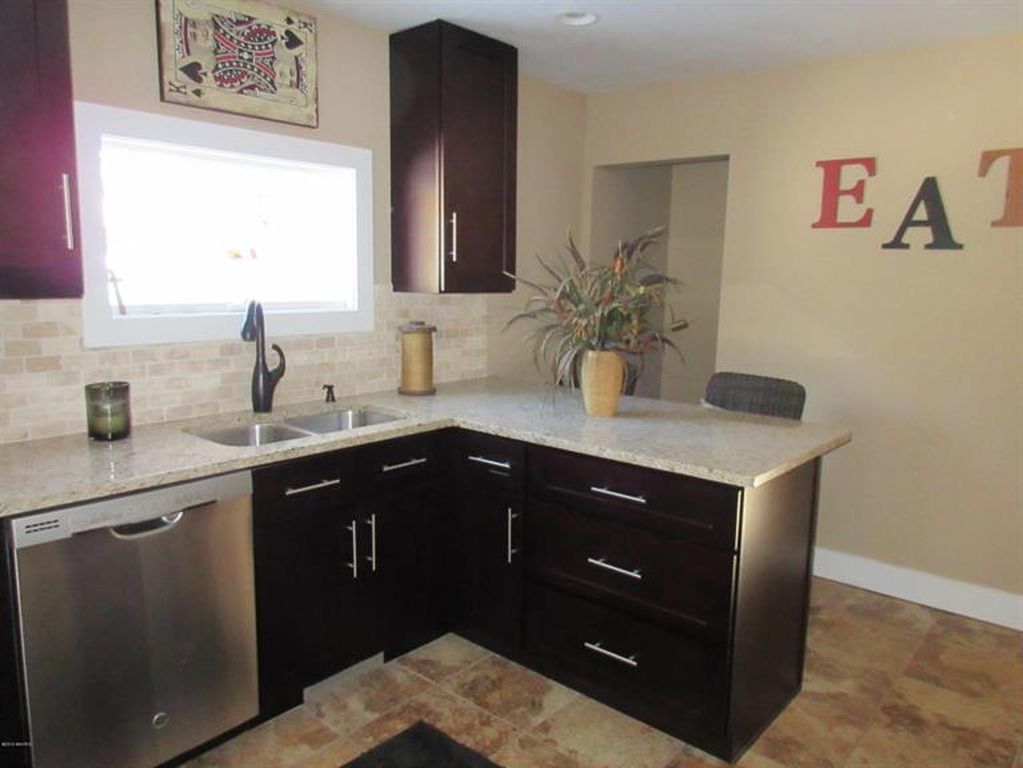
After:
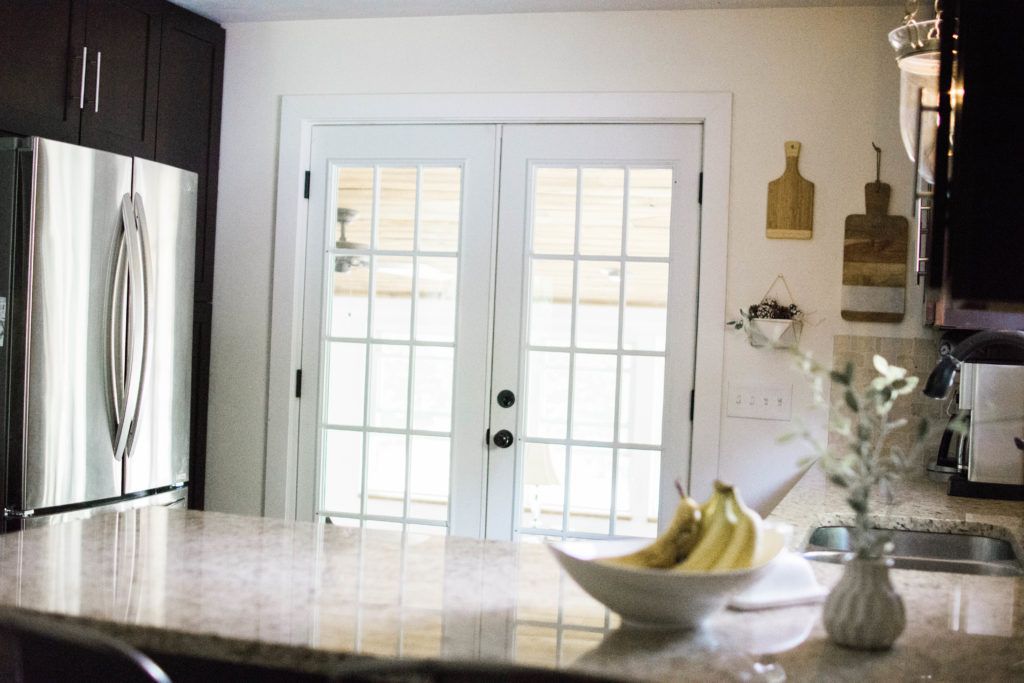
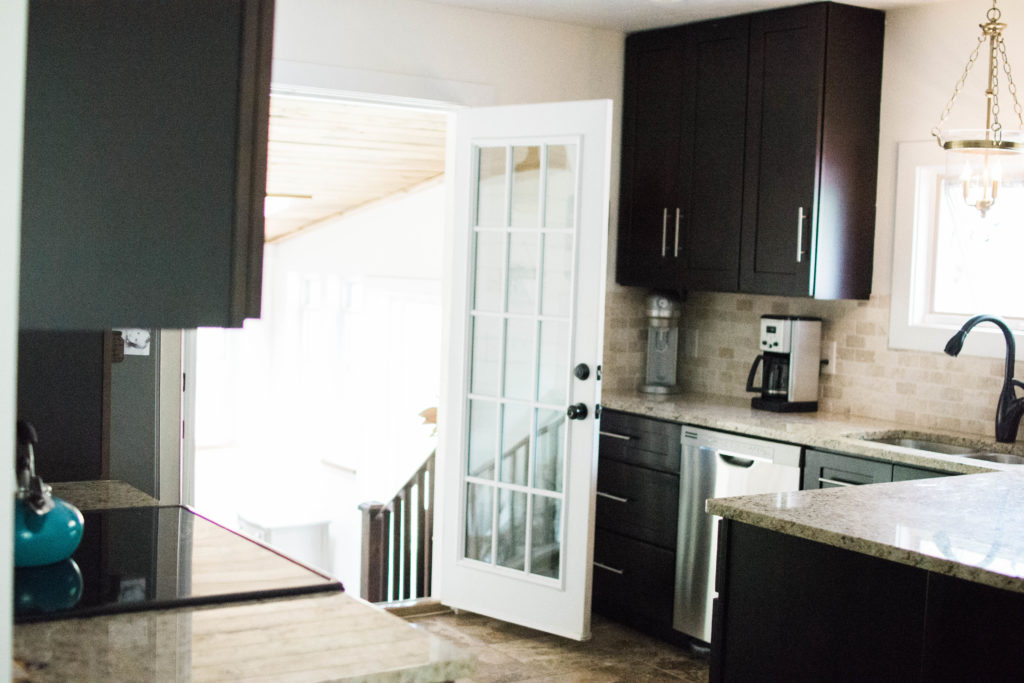
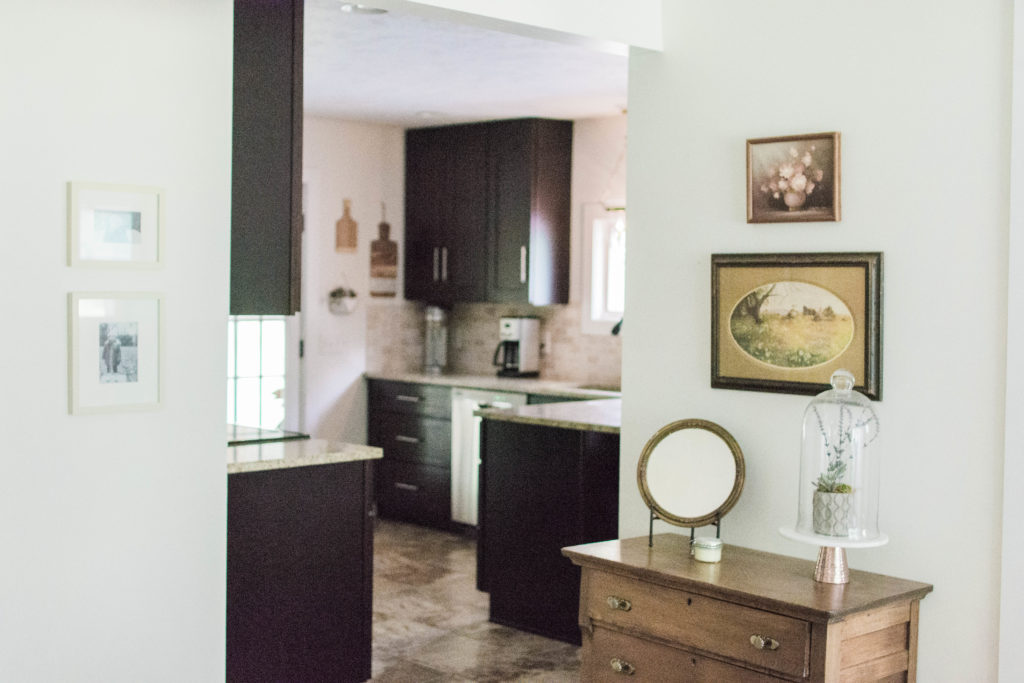
The Master Bedroom & Office
This next space is the biggest change. When we purchased this house, there was a long bonus room that ran the entire length of our house. It was fairly awkward and we weren’t sure what to use it for. Then I had an idea, it would be an amazing master bedroom and also give us a 3rd bedroom on our main floor. When we purchased the house, 2 of the bedrooms were in the basement and while I didn’t think that would bother me, it did. I didn’t like having a nursery in the basement and I didn’t want to sleep down there either. So this was the perfect soluation. We added a wall to give some division as well as a place to add a closet. Then one half of the room was utilized as the most amazing master bedroom and the other became an office/sunroom.
Before:
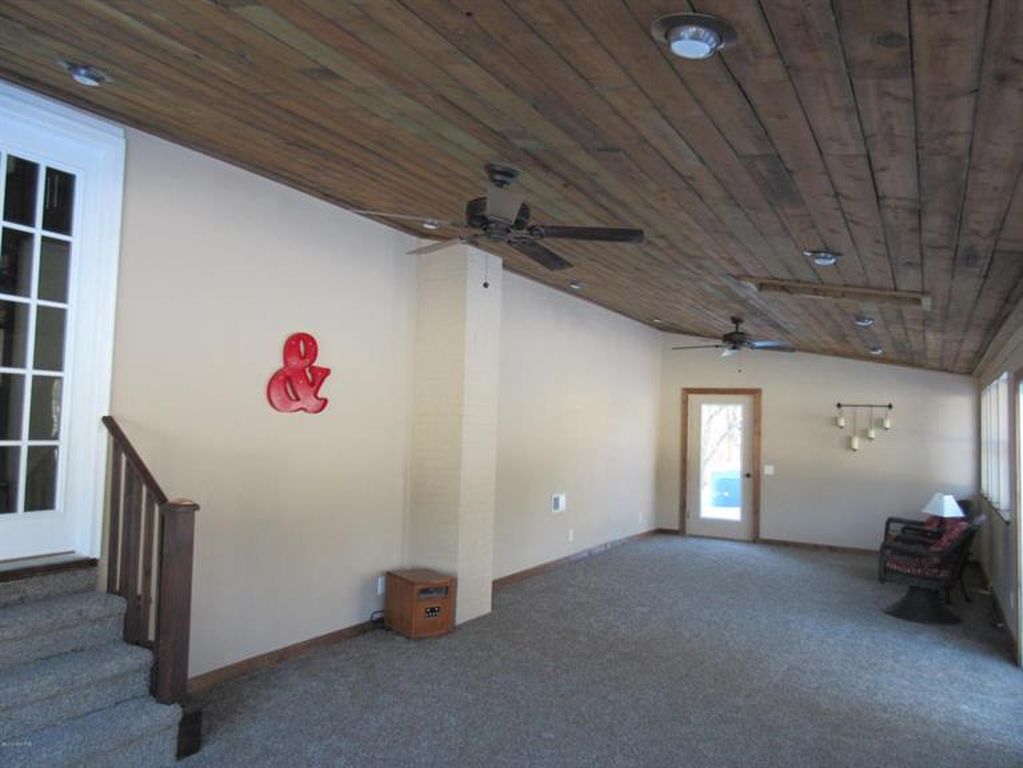
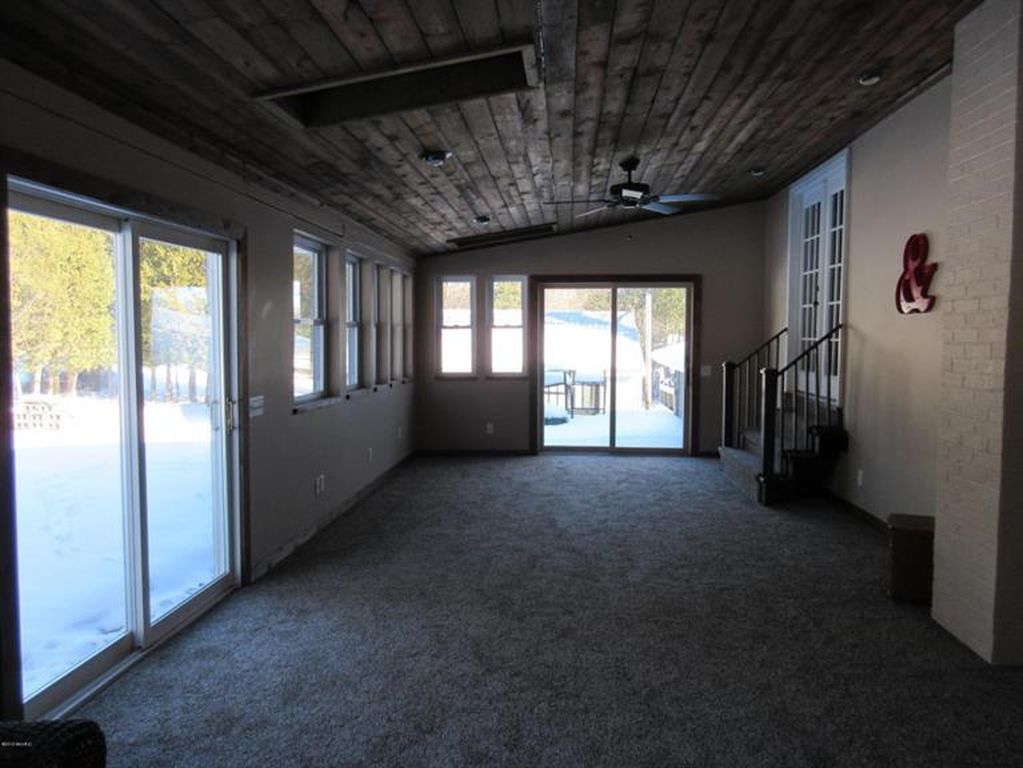
After (the Sunroom/Office Space):
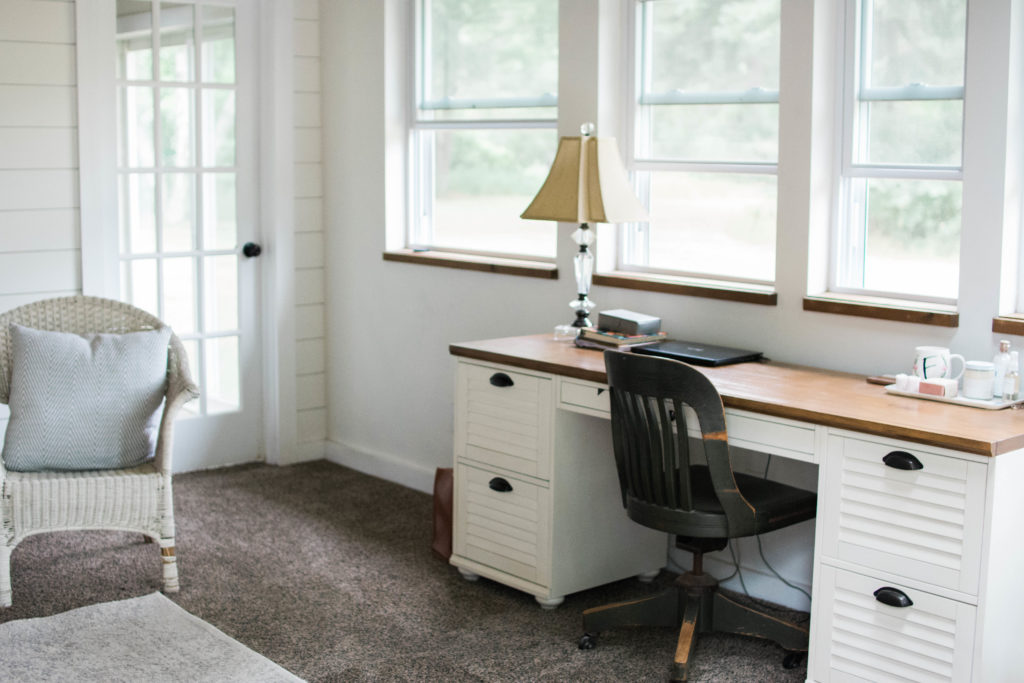
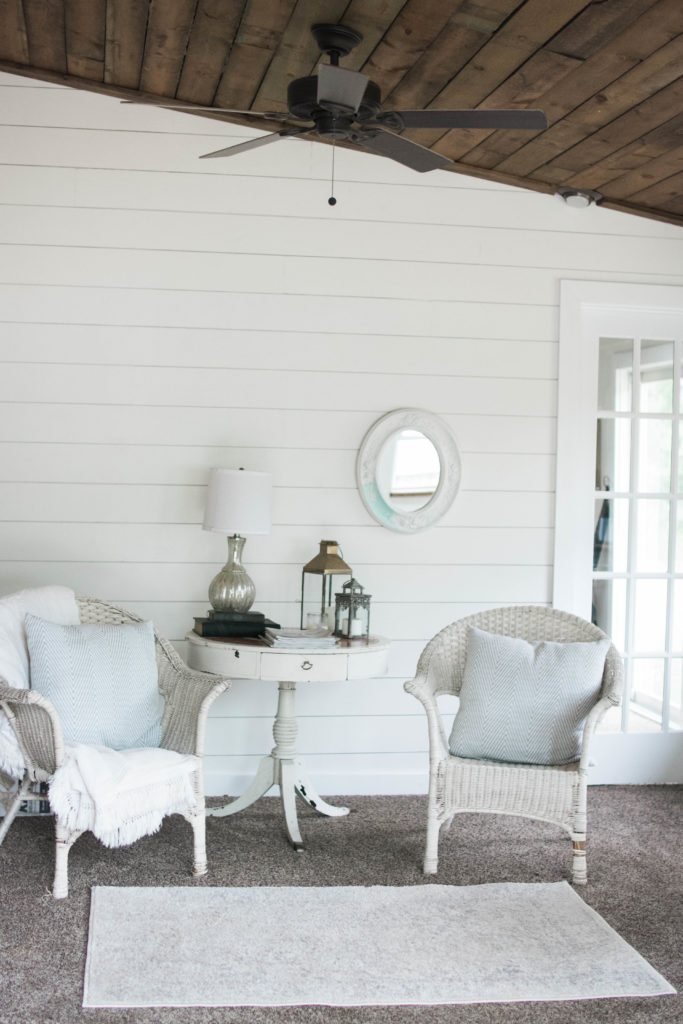
After (the Master Bedroom):
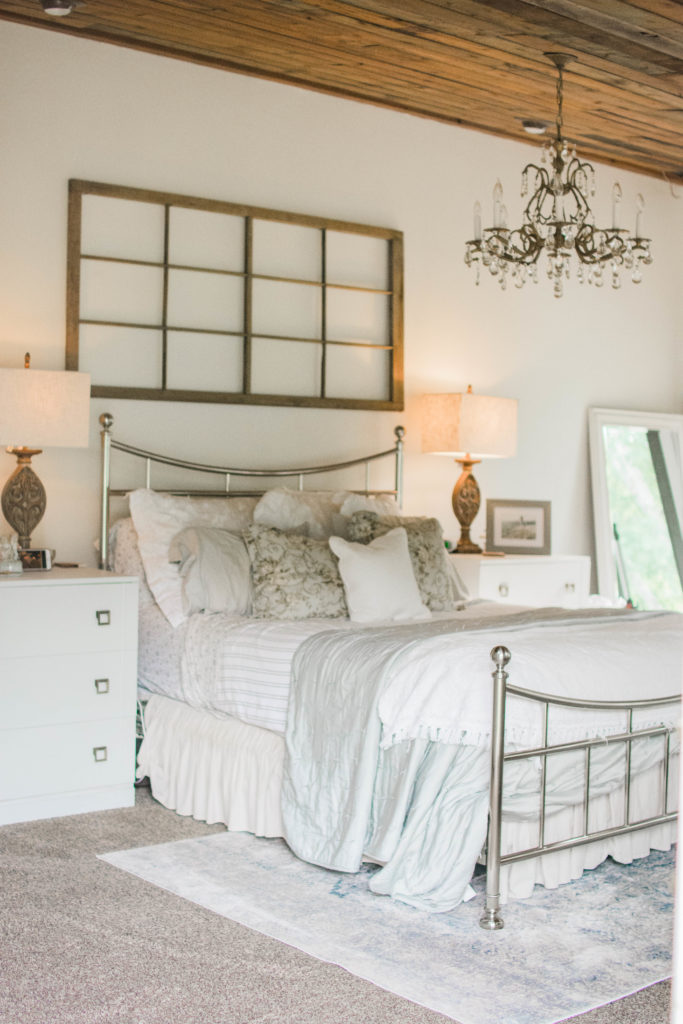
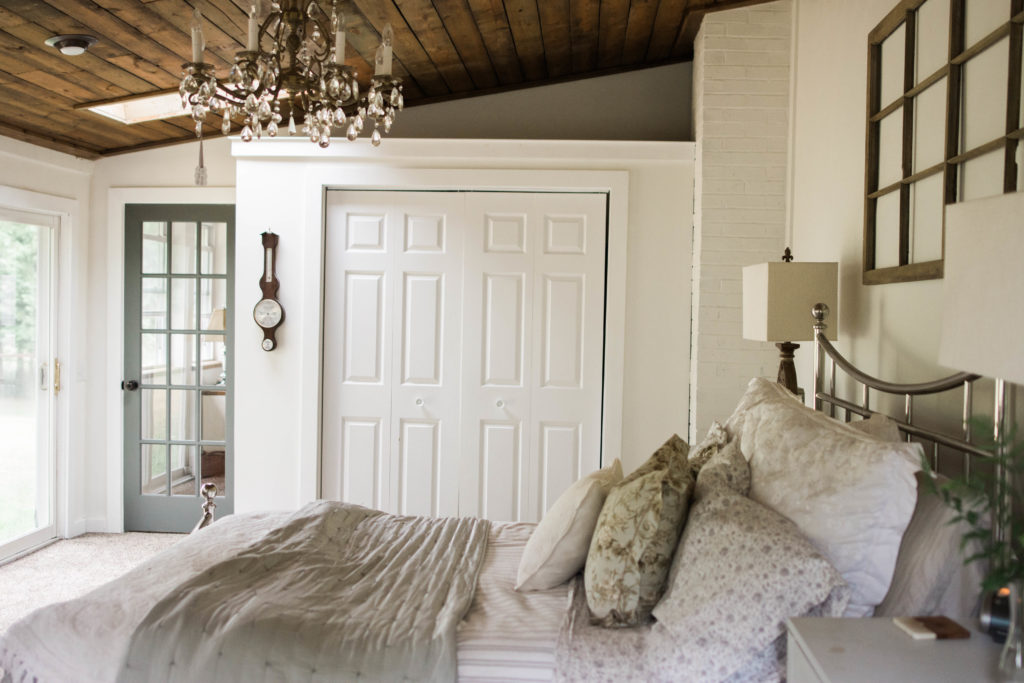
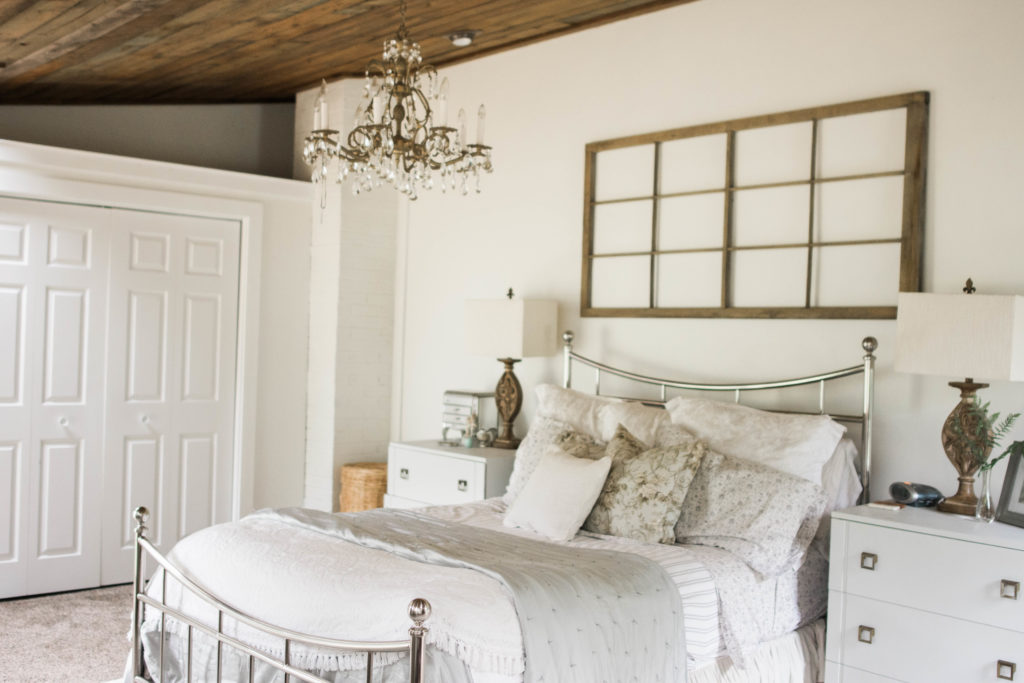
Gretta & Willa June’s Room
The girls’ bedroom was intended to be the house’s master bedroom. But I don’t always like to use things for their intended purposes, so we painted and added some girly touches and made it perfect for them.
Before:
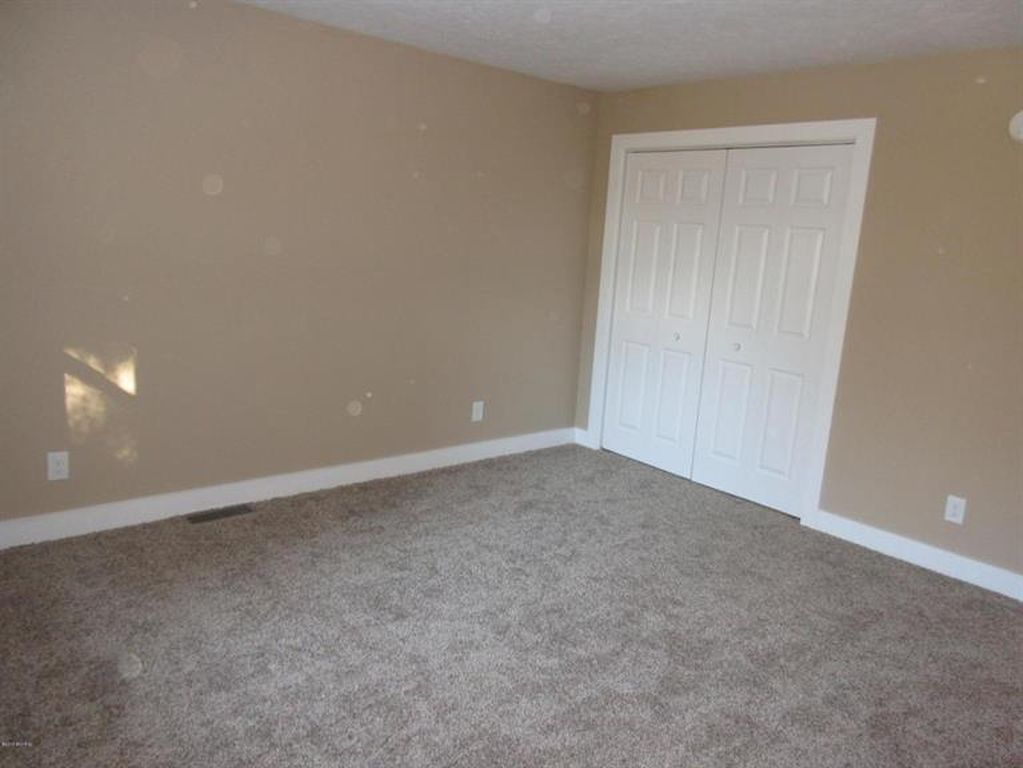
After:
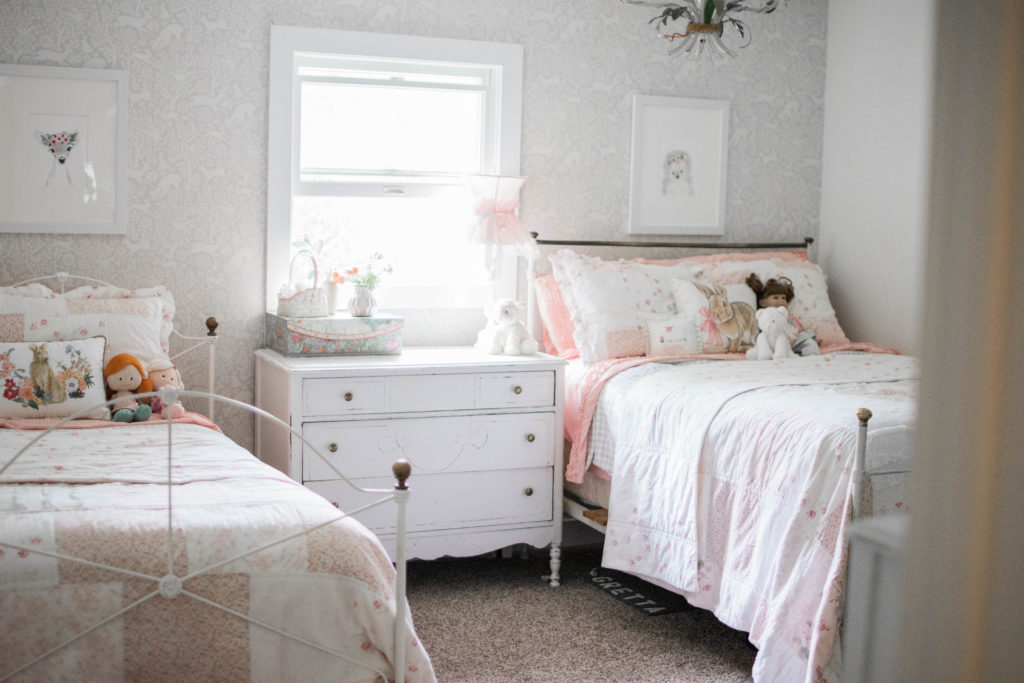
The Basement
In the basement, we replace all of the carpeting with whitewashed, wood-look flooring. We needed it to function as both a living space as well as a work space and carpeting would not allow that to happen. We transformed it into my floral studio, while keeping it a welcoming spot to relax and hang out. I never fully finished my floral studio setup exactly the way I envisioned, but there’s always hope for the next place.
Before:
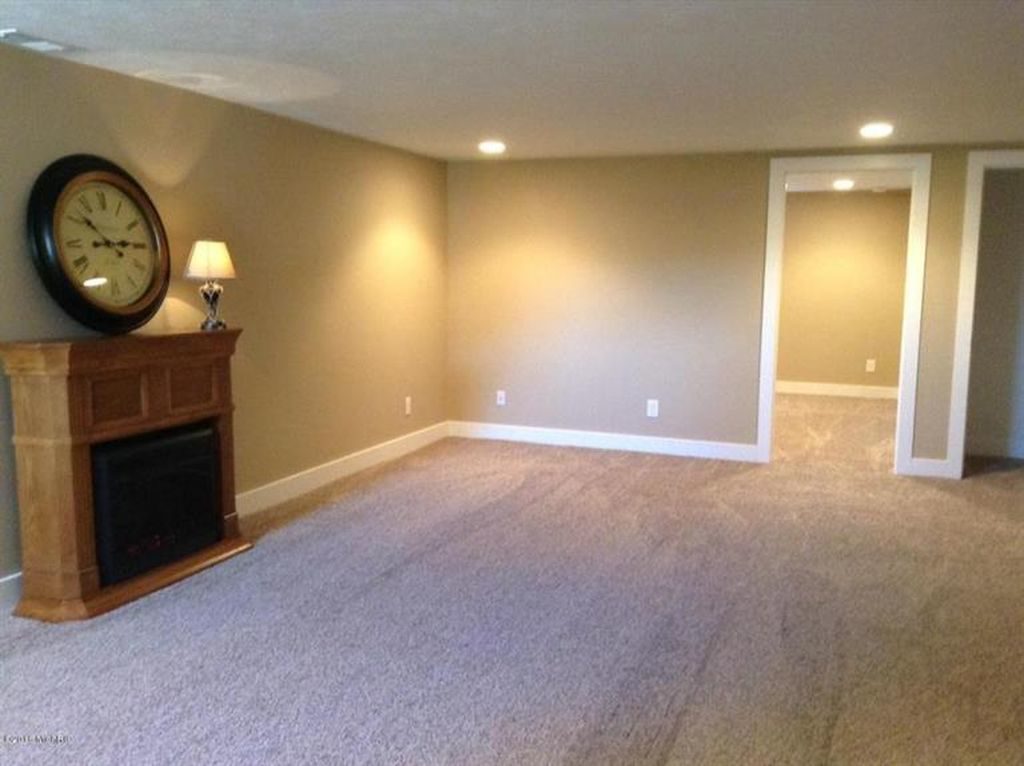
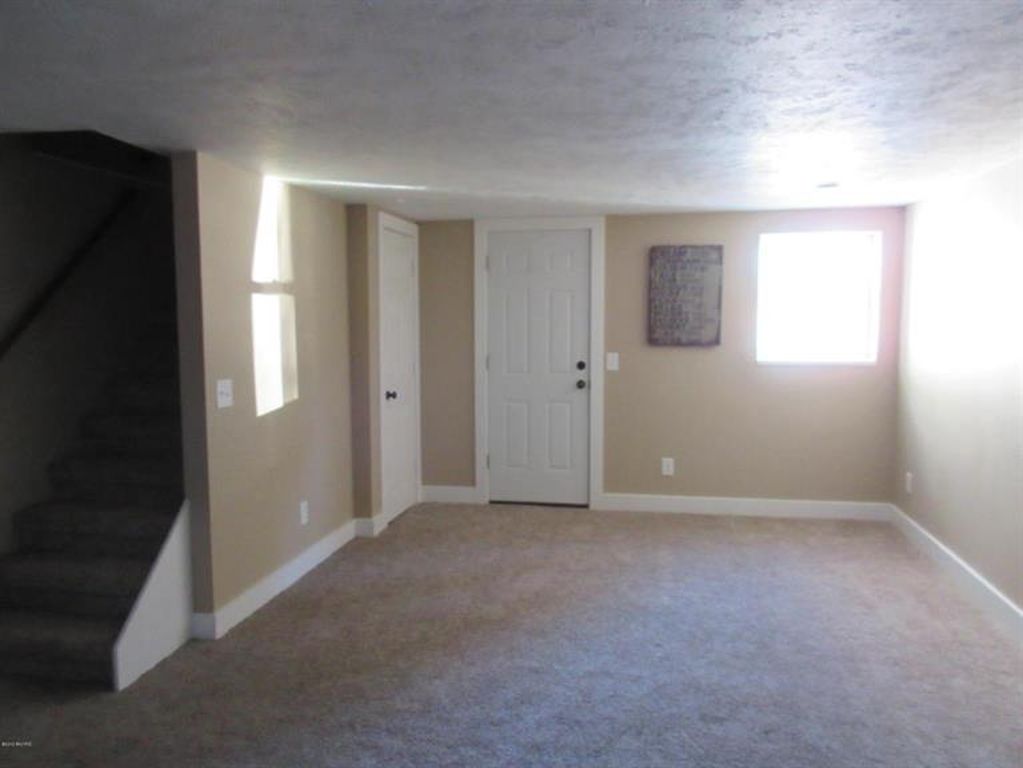
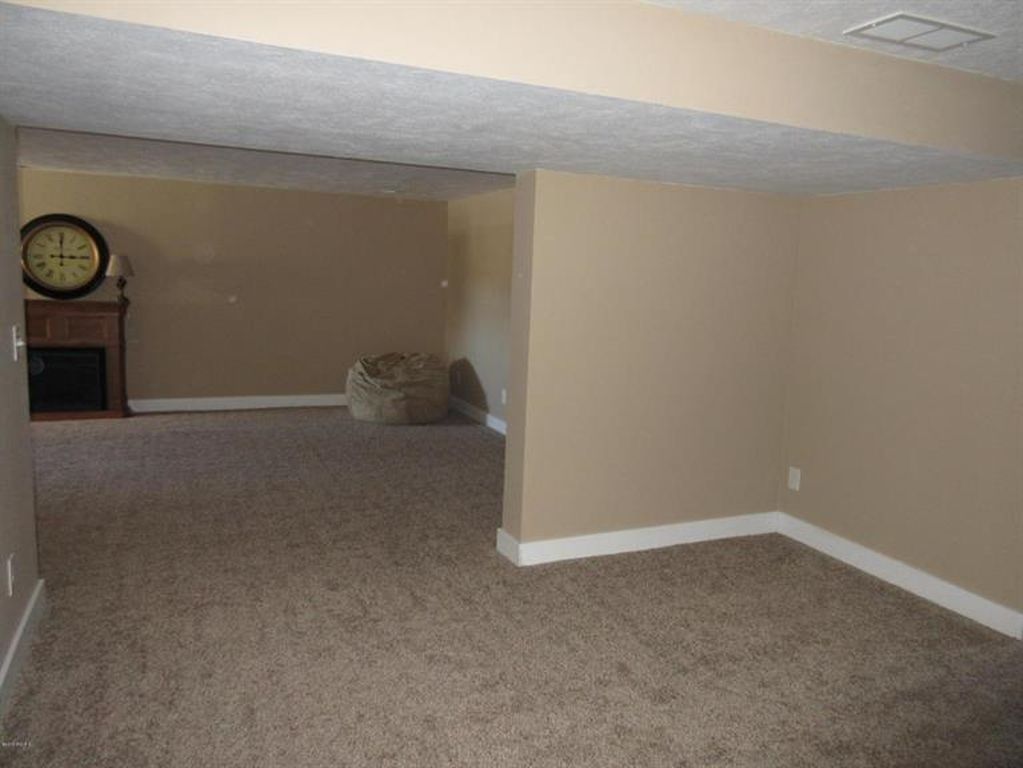
After:
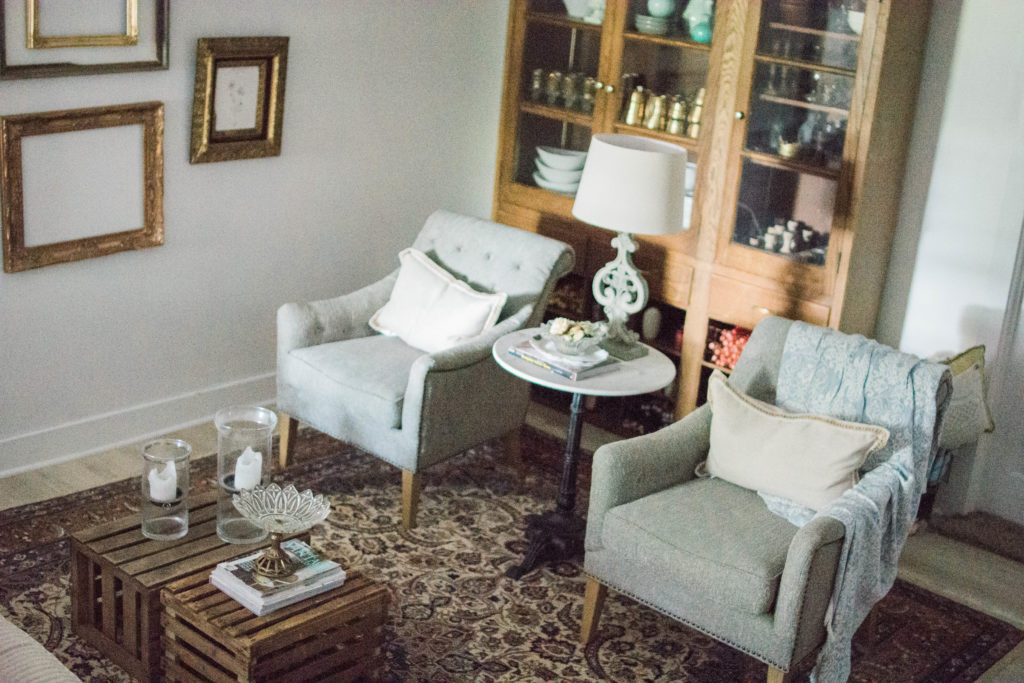
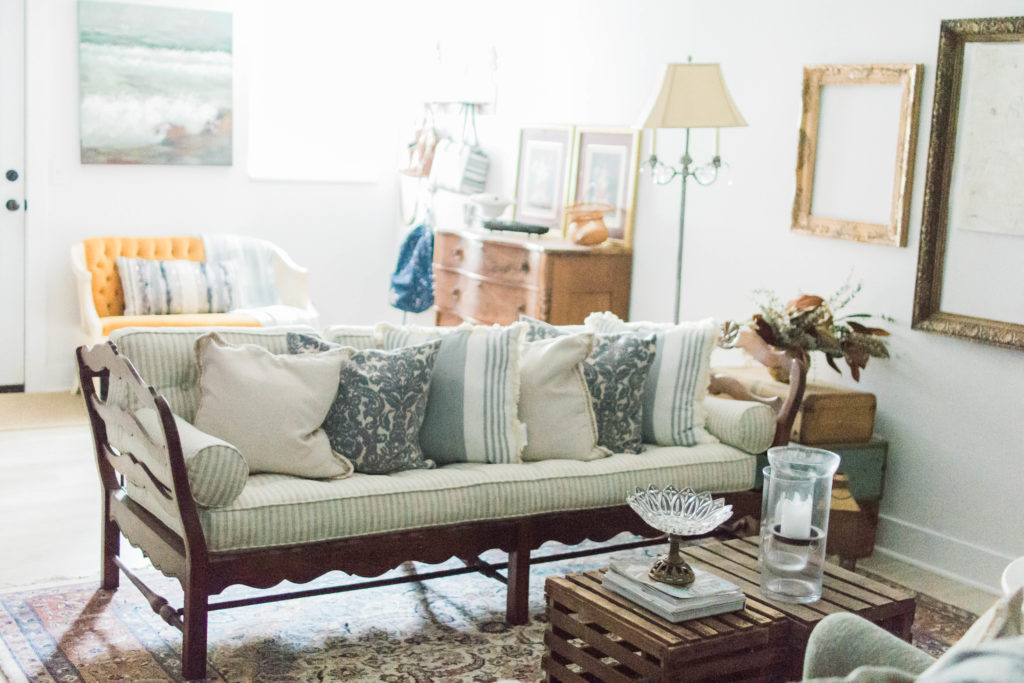
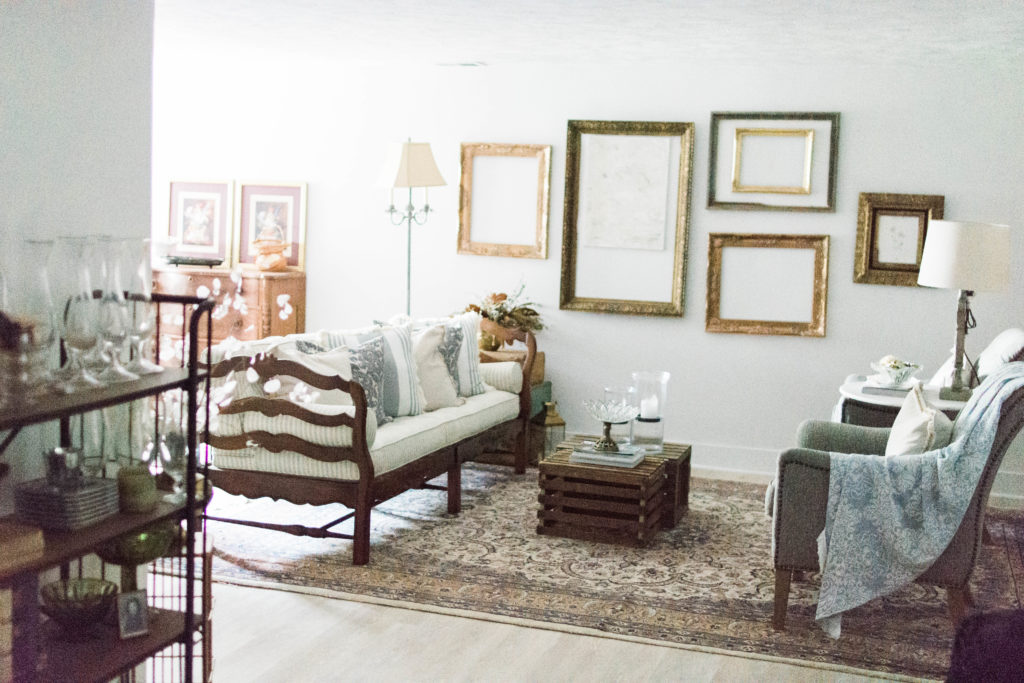
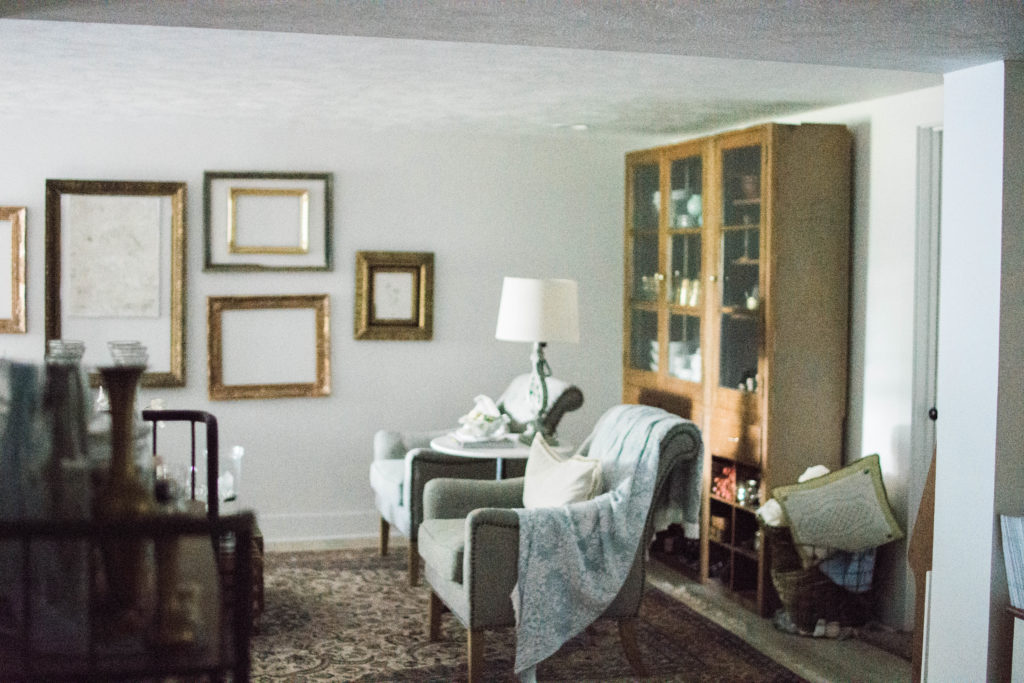
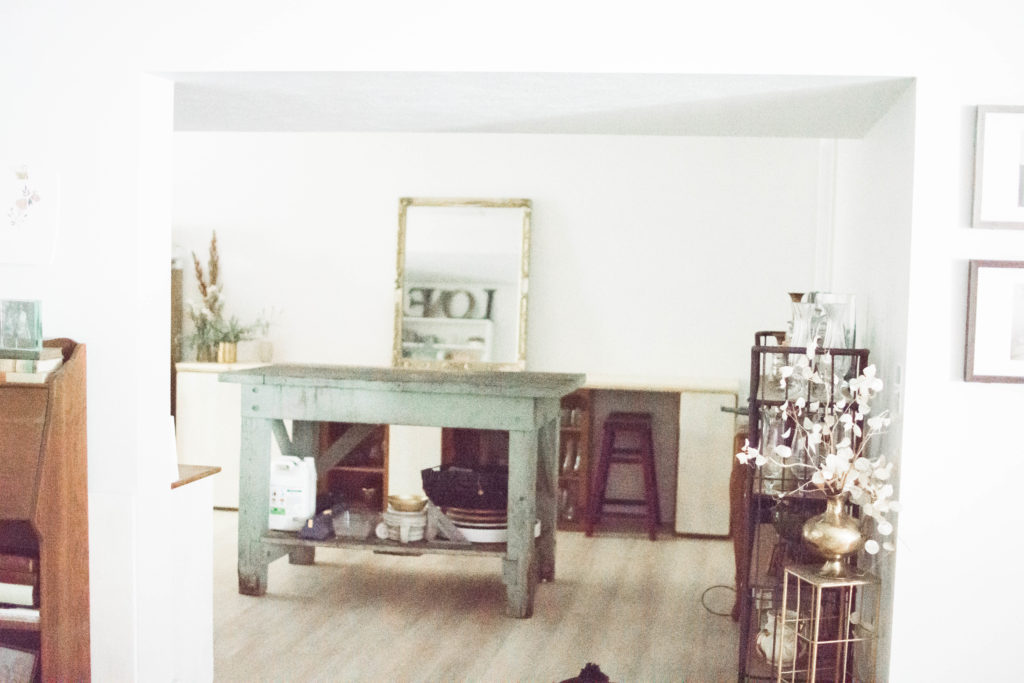
We’re still waiting on answers in regards to when our actual move will happen, and using paper plates and sitting on boxes. Life is glamorous right now!

LEAVE A COMMENT
View Comments